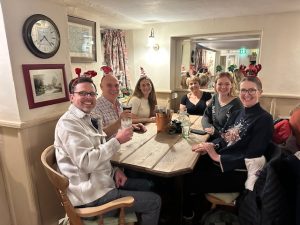
This past week, we have had a little break staying away at a cottage close to the Suffolk coast. We stayed in a lovely cozy cottage called Easter Cottage in the Village of Westleton near Dunwich. It was great as both our girls Emma and Katie were able to stay for the weekend as well as our three cockers, Millie, Maggie and Roger. After the weekend they all went home leaving us with the problem child Maggie, who then enjoyed a long beach walk every day! On a couple of occasions only we saw some beautiful Suffolk sunsets. Although it did rain a lot, we did manage to do a lot of walking and also had the time to visit three medieval churches.
We walked to St Peter’s church in Westleton from the holiday cottage. It is grade II* listed, thatched and has exceptionally long nave and chancel. The present church dates from 1340 when the original Anglo-Saxon building was completely rebuilt. The original foundation of the church is linked to the monks of Sibton Priory. The porch is roofed with characteristic East Anglian pantiles. Originally, the church had a tower, but this collapsed during a storm in 1770. The replacement tower was demolished during World War II after it was struck by a bomb and became structurally unsound. Notably the south chancel wall has an early 14th century triple sedilia and piscina with cinquefoil cusped arches under continuous moulding and circular pillars with broad capitals and bases.
We visited the Grade I listed Frostenden church of All Saints on our return journey from Covehithe. The church with its distinctive tall round tower can be seen for miles. The tower is believed to be one of the oldest in Suffolk potentially dating back to Saxon times. The body of the church dates mainly from the 13th century. Notably the porch has some old graffiti carved into it, one reading ‘1606’. The floor of the church is a rather uneven pavement, but which is charming by its very nature. The interior is very simple with mostly 20th century glass.
We visited Covehithe after a long walk with Maggie on the beach in a constant cold drizzle. The church of St Andrew is almost two churches in one. There are the ruins and tower of the original large 14th/15th Century church and nestling within the small, thatched parish church dating to 1672. The oldest fabric in the original large medieval church dates from the 14th century, although most of it is from the 15th century. During the Civil War much of the stained glass was destroyed by the local iconoclast William Dowsing. By the later part of that century the large church was too expensive for the parishioners to maintain, and they were given permission in 1672 to remove the roof and to build a much smaller church within it. This small church is still in use, while the tower and the ruins of the old church are maintained by the Churches Conservation Trust.
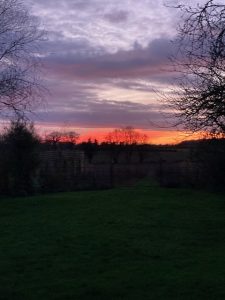
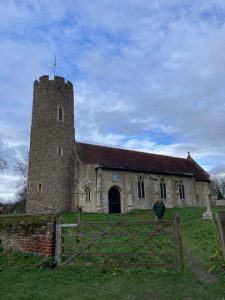
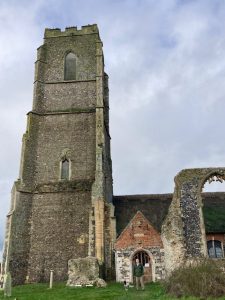
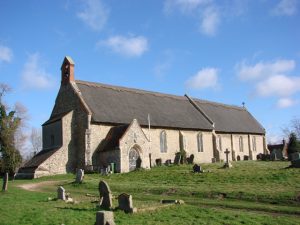
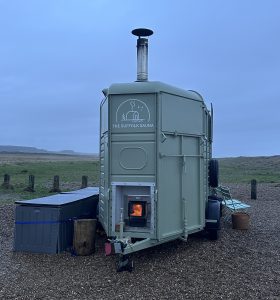
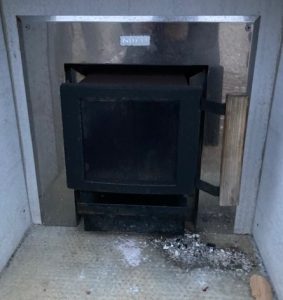
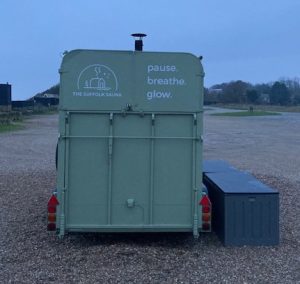
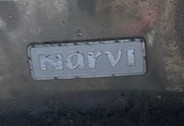


 My name is Paddy McKeown, I am a retired police officer (Detective Sergeant – Metropolitan Police), turned chimney sweep. I have completed training with ‘The Guild of Master Chimney Sweeps’, and Rod Tech UK (Power Sweeping).
My name is Paddy McKeown, I am a retired police officer (Detective Sergeant – Metropolitan Police), turned chimney sweep. I have completed training with ‘The Guild of Master Chimney Sweeps’, and Rod Tech UK (Power Sweeping).





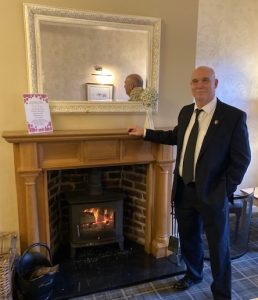
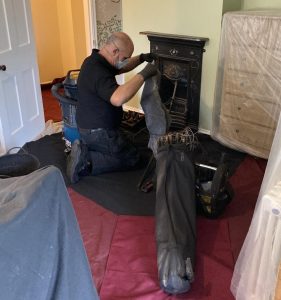 Birds nest removal is something we have to do in the autumn as legally we can not remove Jackdaw nests from chimneys between 1st March and 1st September. This is because nesting birds are protected by the law (Wildlife & Countryside Act 1981) and it is an offence to disturb a nest and destroy any birds. So, we as sweeps are restricted to that time of year when the birds are not nesting and raising their young. Unfortunately for us this just so happens to coincide with our busiest time of year. As we work 6 days a week in the autumn, nest removal usually means working on a Sunday to get the chimney cleared. They are usually very dirty and time-consuming jobs to do, lots of dust sheeting is usually required prior to working on removing the nest.
Birds nest removal is something we have to do in the autumn as legally we can not remove Jackdaw nests from chimneys between 1st March and 1st September. This is because nesting birds are protected by the law (Wildlife & Countryside Act 1981) and it is an offence to disturb a nest and destroy any birds. So, we as sweeps are restricted to that time of year when the birds are not nesting and raising their young. Unfortunately for us this just so happens to coincide with our busiest time of year. As we work 6 days a week in the autumn, nest removal usually means working on a Sunday to get the chimney cleared. They are usually very dirty and time-consuming jobs to do, lots of dust sheeting is usually required prior to working on removing the nest.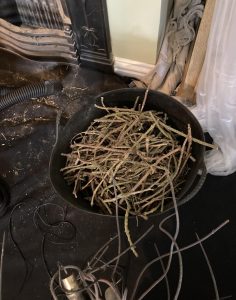
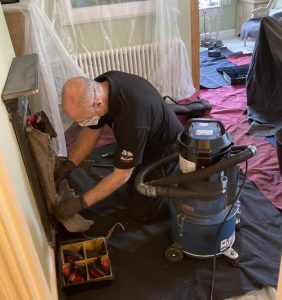
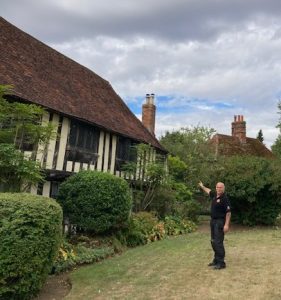 Here is a very historic property that we have swept for on an annual basis for many years now, Ashdon Guildhall. The Guildhall or to give it its full title the Guildhall of St Mary, is situated just behind All Saints Church at Church End at the top end of the village just off the road to Saffron Walden. The guildhall was constructed in the 15th century and is indicative of the wealth and prosperity of Ashdon at that time. A guildhall is a historic building in Britain and Europe, originally used by medieval merchant and craft guilds for meetings, trade, and tax collection (from Old English gild meaning payment).
Here is a very historic property that we have swept for on an annual basis for many years now, Ashdon Guildhall. The Guildhall or to give it its full title the Guildhall of St Mary, is situated just behind All Saints Church at Church End at the top end of the village just off the road to Saffron Walden. The guildhall was constructed in the 15th century and is indicative of the wealth and prosperity of Ashdon at that time. A guildhall is a historic building in Britain and Europe, originally used by medieval merchant and craft guilds for meetings, trade, and tax collection (from Old English gild meaning payment). If I’m being perfectly honest, removing bees’ nests from chimneys is my least favourite chimney sweeping activity. It is not so much the job, although that can be rather dirty and sticky, it is having to clean all the equipment of sticky mess afterwards that I find quite unpleasant! This particular job was unusual in that rather than waiting for the bees to die off, pest control had been called in to kill them. The reason being that the family whose home it was had two very young children, indeed one of them had been born during the bee crisis. To get into the chimney the bees had mined an entrance through the masonry at the base of the chimney stack. So, the bees were getting into the house and everyone had been stung, so pest control had to be called to kill the bees.
If I’m being perfectly honest, removing bees’ nests from chimneys is my least favourite chimney sweeping activity. It is not so much the job, although that can be rather dirty and sticky, it is having to clean all the equipment of sticky mess afterwards that I find quite unpleasant! This particular job was unusual in that rather than waiting for the bees to die off, pest control had been called in to kill them. The reason being that the family whose home it was had two very young children, indeed one of them had been born during the bee crisis. To get into the chimney the bees had mined an entrance through the masonry at the base of the chimney stack. So, the bees were getting into the house and everyone had been stung, so pest control had to be called to kill the bees.



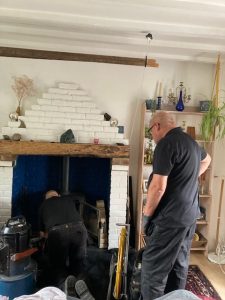
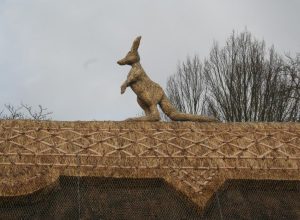
 I just had to share this beautiful and kind Christmas gift we received from friend and brilliant artist Richard. Pictured in the snow are our three working Cocker Spaniels, Millie (Black), Roger (Brown) and Maggie (Black & white). Richard has really captured their characters and the way they sit in the garden at times! What a fantastic surprise Christmas gift!
I just had to share this beautiful and kind Christmas gift we received from friend and brilliant artist Richard. Pictured in the snow are our three working Cocker Spaniels, Millie (Black), Roger (Brown) and Maggie (Black & white). Richard has really captured their characters and the way they sit in the garden at times! What a fantastic surprise Christmas gift!