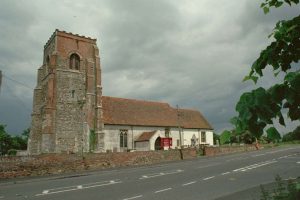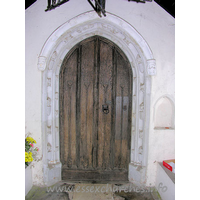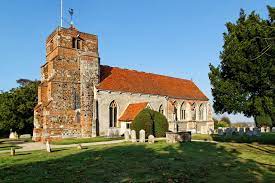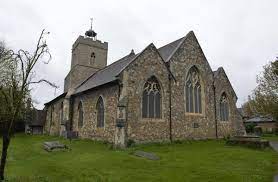
For this week’s blog I thought I would write about some more of the beautiful medieval churches we have visited whilst sweeping for the Dioceses of Chelmsford. These examples were all located in Northeast Essex, so lots of driving involved! But this does mean that we get to see lots of the beautiful Essex countryside. The only downside of this is that working six days a week as we do, we can only fit the Dioceses of Chelmsford work in on Sundays, because of the additional travelling involved. The upside is that the churches are usually open because it’s a Sunday.
St Michael’s Church Ramsey
St Michael’s Church Ramsey is located at the crest of Church Hill, so is quite unmissable. Ramsey is close to the port of Harwich and the church can be found at postcode CO12 5EL. The church at Ramsey was built gradually altered between the 12th and 16th centuries. However, it was later restored in 19th century, like many other old religious buildings during that century. In the 12th Century, the main part of the original church was built. The north doorway and the small window to the right of it (as you look from the entrance porch) are Norman. In the 13th Century, the main part of the original church was improved in the Early English style. A picina, to hold Holy water (by the pulpit) was added, and the staircase (above the organ console) was built to connect to the rood loft (from which minstrels used to play).

Improvements in the Decorated style were added in the 14th Century. These were two north and two south facing windows in the nave. Remember that we are talking about the 1300’s, when no tower or chancel existed. The 15th Century Perpendicular style followed, and this era saw the tower being constructed, the doorway (by which you enter the church) being decorated with figures of Our Lady; representing her coronation and the Holy water stoop being used. The font dates from this period. Note the shields and scroll design, a local trademark. The Tudor 16th Century saw the building on of the chancel, with large simple windows above the main altar. The roof dates from 1547. The window by the pulpit was added at this time. The 17th Century saw the construction of the intricate Jacobean pulpit – a real treasure. The 18th Century saw the first rebuilding of the tower, with a belfry, lattice windows inserted and battlements added. The bells would have been rung during this period and on into Victorian times, of course.The 19th Century Victorian era saw much rebuilding of the nave floor. Perhaps, fortunately, no stained glass windows were inserted. Inside the church there is a memorial for Lieutenant-General Daniel Burr. Burr was originally a cadet with the East India Company. He later rose up the ranks and within 30 years he had reached his full rank.
St Mary’s Church Lawford
St Mary’s at Lawford is a very interesting church with a long history and is a Grade 1 listed building. The oldest fabric in the church is in the south wall of the nave, dating from 1200 or earlier. The chancel, the south porch and the first tower were built in 1340. The tower was rebuilt in the 16th century, and again in the following century. In 1826 the north wall of the nave and the north aisle were added.[3] In 1853, when the rector was Revd Charles Merivale (later the Dean of Ely), the interior of the chancel was restored by the Lancaster architect E. G. Paley. The nave was restored in 1864, followed by the chancel walls in 1887. In 1944 the east window was damaged by a bomb. In 1991 an extension was made to the north of the church to house a vestry and meeting rooms, and in 2009 the roof and tower were repaired and parts of the interior of the church were modernized.
The church is constructed in flint, septaria and brick, with limestone dressings and a tiled roof. The plan consists of a three-bay nave with a south porch, a north aisle, a chancel, a north vestry, and a west tower with a stair turret on the southeast. In the chancel are a 14th-century piscina and a triple sedilia. The octagonal pulpit dates from about 1906. In 1906 a two-manual pipe organ made by Norman and Beard was installed. This was replaced by an electronic organ made by Copeman Hart in 2005. There is a ring of three bells, dated 1667, 1714, and 1907.
The churchyard contains the graves of the war poet Robert Nichols and his father John Bowyer Buchanan Nichols, also a poet. The grave of the Canadian politician John Robertson also lies in the churchyard, as do the war graves of a soldier and two airmen of the Second World War.

St Mary’s Church Wivenhoe
The present Church is possibly built on Roman foundations, which is why there are so much Roman brick and tiles in the walls of it. After the original building, the Anglo Saxons probably built a wooden church. Then came the Normans who built a church in stone which is the basis of our Church. It did not have a tower; the nave and chancel were smaller than now, and the North and South aisles were not built, but it is the basis of our Church.
St Mary`s is a very early church name but Wivenhoe church is not mentioned in the Domesday Book. In fact hardly any church was mentioned in Essex, although in Suffolk all the churches were mentioned. Did Essex people upset the people working on the book?
The North and South aisles were built in 1340 and 1350, and so our Church is the oldest building still standing in Wivenhoe. Until the early 1500s, the Nave floor was just beaten earth and the walls would have been covered with paintings of scenes from the Bible painted by local artists. The columns would have also been painted with flowers or ivy running up them. So very old churches could be very cheerful places to be in.
The Nave was separated from the chancel by a wooden screen called a Rood Screen. The upper part of the screen was pierced with carvings, while the lower half would have had pictures of Saints on them. Above the screen was a large wooden cross called the rood, which is why they are called Rood Screens.
The congregation did not take part in the Mass only the priest did so. The early communion chalices were like small wine glasses. The congregation only took communion at Easter after an all-night vigil in the Church. Generally speaking, there was nowhere to sit so services could be tiring. All you could do was use your rosary beads, look at the wall paintings or even pray. You only left when the priest said you could go.
When people died, they were not buried in a coffin but in a wool or cotton shroud. The South side of the churchyard was the preferred place to be buried as the North side was, in folk lore, the devil’s side, and was used for suicides, murdered, drowned and unbaptised people. The churchyard was not only used to bury people but also for general festivities including dancing. We get Carol as in Christmas from the old name for a dancing tune as they were called carols.



 My name is Paddy McKeown, I am a retired police officer (Detective Sergeant – Metropolitan Police), turned chimney sweep. I have completed training with ‘The Guild of Master Chimney Sweeps’, and Rod Tech UK (Power Sweeping).
My name is Paddy McKeown, I am a retired police officer (Detective Sergeant – Metropolitan Police), turned chimney sweep. I have completed training with ‘The Guild of Master Chimney Sweeps’, and Rod Tech UK (Power Sweeping).




Comments are closed.