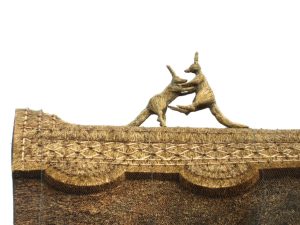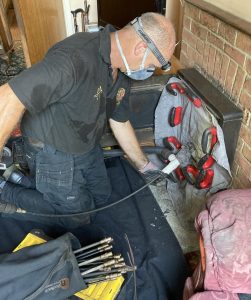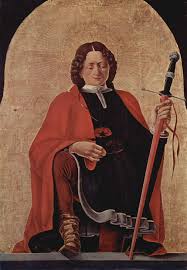 Only the other day I was reading a very interesting book, ‘Sapiens’ by Yuval Noah Harari. Subtitled ‘A brief history of humankind’, it details all you need to know about the history of people and human activity – Fascinating stuff! It was while I was reading the chapter about religion that the author mentioned Patron Saints, noting that the Patron Saint of Chimney Sweeps was St Florian. This got me intrigued, I didn’t even know that chimney sweeps had a patron saint, and I had never heard of St Florian. I therefore did a quick internet search and this is what I found.
Only the other day I was reading a very interesting book, ‘Sapiens’ by Yuval Noah Harari. Subtitled ‘A brief history of humankind’, it details all you need to know about the history of people and human activity – Fascinating stuff! It was while I was reading the chapter about religion that the author mentioned Patron Saints, noting that the Patron Saint of Chimney Sweeps was St Florian. This got me intrigued, I didn’t even know that chimney sweeps had a patron saint, and I had never heard of St Florian. I therefore did a quick internet search and this is what I found.
Florian (Latin: Florianus; AD 250 – c. 304) was a Christian holy man and the patron saint of chimney sweeps, soapmakers, and firefighters. His feast day is 4 May. Florian is also the patron saint of Poland; the city of Linz, Austria; and Upper Austria, jointly with Leopold III, Margrave of Austria.
Florian was born around AD 250 in the ancient Roman city of Aelium Cetium, present-day Sankt Pölten, Austria. He joined the Roman Army and advanced in the ranks, rising to commander of the imperial army in the Roman province of Noricum. In addition to his military duties, he was also responsible for organizing and leading firefighting brigades. Florian organized and trained an elite group of soldiers whose sole duty was to fight fires.
During the Diocletianic Persecution of Christians, reports reached Rome that Florian was not enforcing the proscriptions against Christians in his territory. Aquilinus was sent to investigate these reports. When Aquilinus ordered Florian to offer sacrifice to the Roman gods in accordance with Roman religion, Florian refused. Florian was sentenced to be burned at the stake. Standing on the funeral pyre, Florian is reputed to have challenged the Roman soldiers to light the fire, saying “If you wish to know that I am not afraid of your torture, light the fire, and in the name of the Lord I will climb onto it.” Apprehensive of his words, the soldiers did not burn Florian, but executed him by drowning him in the Enns River with a millstone tied around his neck instead.[3][4]
His body was later retrieved by Christians and buried at an Augustinian monastery near Lorch. Later a woman named Valeria had a vision in which she saw him; Florian, in this vision, declared his intent to be buried in a more appropriate location.
Florian is very widely venerated in Central Europe. His feast day is 4 May. The Austrian town of Sankt Florian is named after him. According to legend, his body was interred at St. Florian Monastery, around which the town grew up. Florian was adopted as patron saint of Poland in 1184, when Pope Lucius III consented to the request of Prince Casimir II to send relics of Florian to that country. Kraków thus claims some of his relics.
A statue of Florian by Josef Josephu was unveiled in Vienna in 1935. It stood at the main firehouse of Vienna, in the city’s main square, Am Hof. After the firehouse was bombed in 1945 during World War II the statue was moved on to the Fire Brigade Museum (Wiener Feuerwehrmuseum). Seeking the sponsorship of a helpful saint was and still is a part of the name-giving practice in Catholic areas. In the southern, Catholic, parts of the German Empire (mainly present Bavaria and Austria), peasants regularly have used the name, Florian, as one of the given names for at least one of their male children: to secure the saint’s patronage against fire. Hence the given name is still widespread in these areas.
St Florian was also celebrated in Hungary. Two statues honoring Saints Vendel and Florian can be found in a small square in Zalavár, despite the village situates outside historically German-speaking regions.
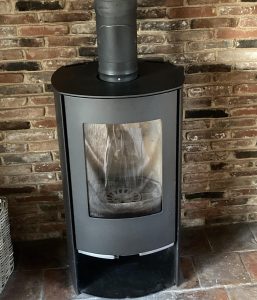


 My name is Paddy McKeown, I am a retired police officer (Detective Sergeant – Metropolitan Police), turned chimney sweep. I have completed training with ‘The Guild of Master Chimney Sweeps’, and Rod Tech UK (Power Sweeping).
My name is Paddy McKeown, I am a retired police officer (Detective Sergeant – Metropolitan Police), turned chimney sweep. I have completed training with ‘The Guild of Master Chimney Sweeps’, and Rod Tech UK (Power Sweeping).
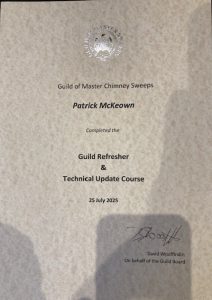 I recently completed the Guild of Master Chimney Sweeps 5 Year Refresher & Technical Update Course, here is the certificate I received. I just can’t believe that I have now been working in the sweeping industry for over 10 years now! It was a day long course completed online and there were 6 other sweeps undertaking the course along with myself. The course was run by the excellent Gavin Cator (Bryan Cator Ltd – Thetford Norfolk) who has significant sweeping experience and extensive knowledge. The course was packed with lots of interesting material and updates as a lot has changed in the ten years since I undertook the chimney sweeping training course with the guild. It was mentioned that the Guild might begin an on going system of professional development, negating the need for five year refresher courses.
I recently completed the Guild of Master Chimney Sweeps 5 Year Refresher & Technical Update Course, here is the certificate I received. I just can’t believe that I have now been working in the sweeping industry for over 10 years now! It was a day long course completed online and there were 6 other sweeps undertaking the course along with myself. The course was run by the excellent Gavin Cator (Bryan Cator Ltd – Thetford Norfolk) who has significant sweeping experience and extensive knowledge. The course was packed with lots of interesting material and updates as a lot has changed in the ten years since I undertook the chimney sweeping training course with the guild. It was mentioned that the Guild might begin an on going system of professional development, negating the need for five year refresher courses.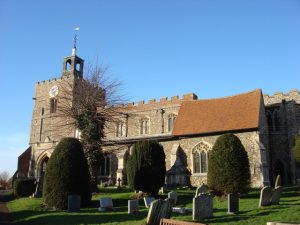
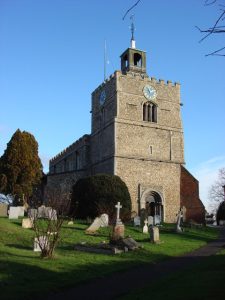
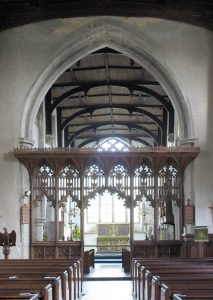
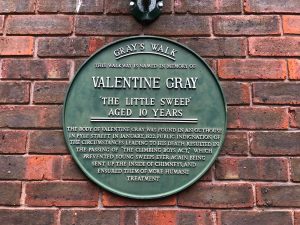 Here is another sad story of a Victorian chimney sweeps apprentice or climbing boy. You might remember that The Guild of Master Sweeps recently played a part in memorialising the death of George Brewster who died trapped in a chimney at Fulbourn County Pauper and Lunatic Asylum in February 1875.
Here is another sad story of a Victorian chimney sweeps apprentice or climbing boy. You might remember that The Guild of Master Sweeps recently played a part in memorialising the death of George Brewster who died trapped in a chimney at Fulbourn County Pauper and Lunatic Asylum in February 1875.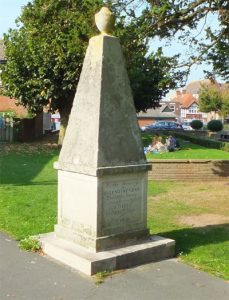
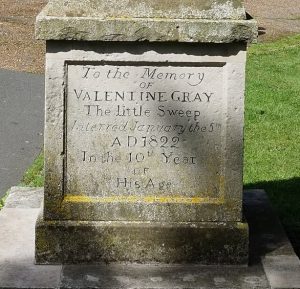
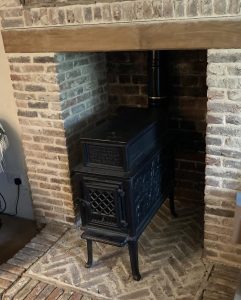
 Only the other day I was reading a very interesting book, ‘Sapiens’ by Yuval Noah Harari. Subtitled ‘A brief history of humankind’, it details all you need to know about the history of people and human activity – Fascinating stuff! It was while I was reading the chapter about religion that the author mentioned Patron Saints, noting that the Patron Saint of Chimney Sweeps was St Florian. This got me intrigued, I didn’t even know that chimney sweeps had a patron saint, and I had never heard of St Florian. I therefore did a quick internet search and this is what I found.
Only the other day I was reading a very interesting book, ‘Sapiens’ by Yuval Noah Harari. Subtitled ‘A brief history of humankind’, it details all you need to know about the history of people and human activity – Fascinating stuff! It was while I was reading the chapter about religion that the author mentioned Patron Saints, noting that the Patron Saint of Chimney Sweeps was St Florian. This got me intrigued, I didn’t even know that chimney sweeps had a patron saint, and I had never heard of St Florian. I therefore did a quick internet search and this is what I found. Up until relatively recently I had not come across any examples of these Rais stoves, but I am now beginning to see more and more of them. This attractive contemporary cylindrical model is the Rais Viva L100 Wood-Burning Stove. They are as you can see very stylish and well put together. They are also relatively easy to work on which is good for the chimney sweep. I think that they are very stylish and contemporary in their looks. Rais stoves can only be bought from authorized UK dealerships.
Up until relatively recently I had not come across any examples of these Rais stoves, but I am now beginning to see more and more of them. This attractive contemporary cylindrical model is the Rais Viva L100 Wood-Burning Stove. They are as you can see very stylish and well put together. They are also relatively easy to work on which is good for the chimney sweep. I think that they are very stylish and contemporary in their looks. Rais stoves can only be bought from authorized UK dealerships.